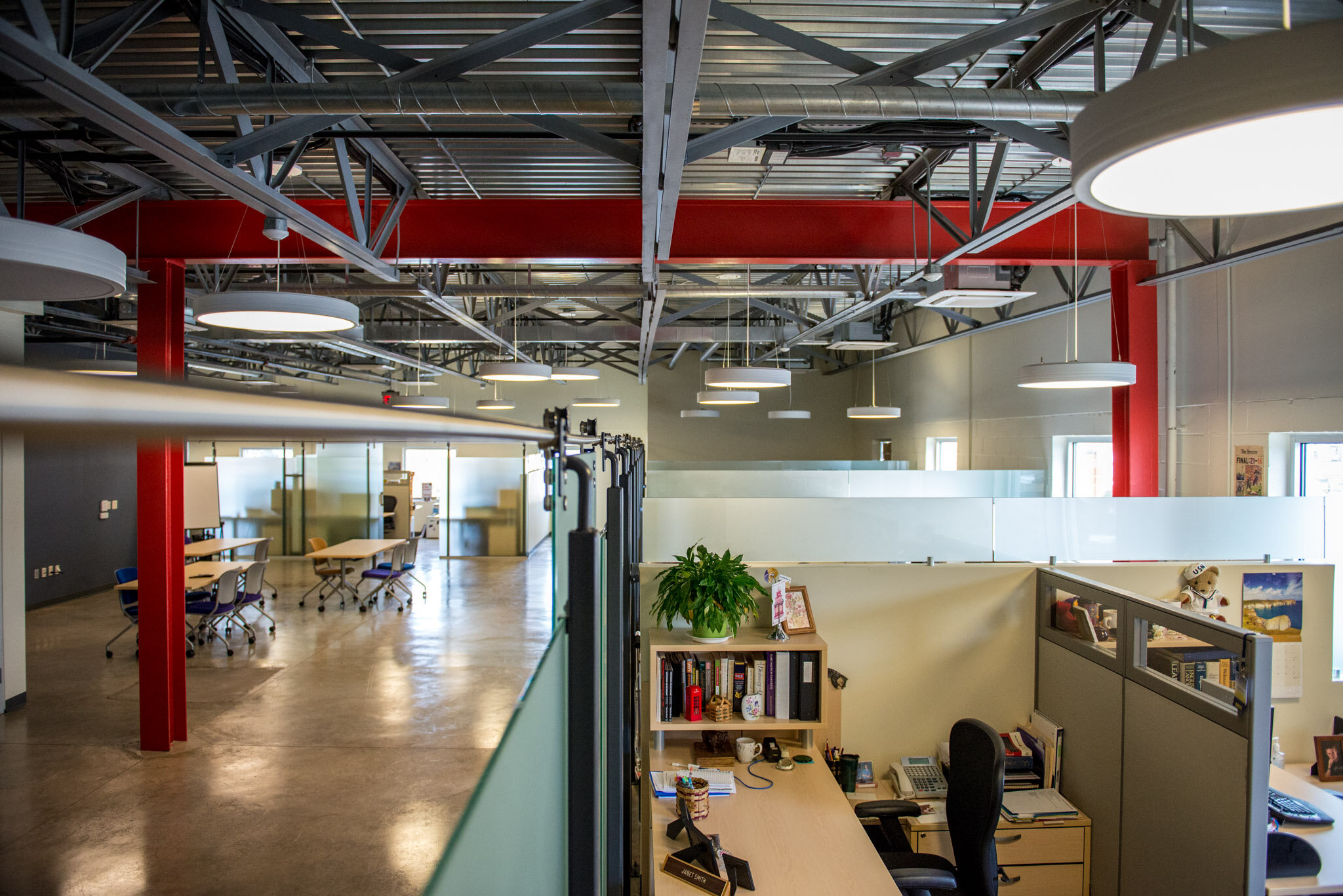
Ice House
Harrisonburg, Virginia
Harman collaborated with the owner and architect to renovate an old ice factory building into a modern mixed use facility while maintaining key historical features.
-Harman Construction
Design-Build
62,000 Sq/Ft
Historic Renovation
HCI worked in a collaborative model w/ the owner and provided General Contracting and Preconstruction services to renovate the Ice House in downtown Harrisonburg. Project was approx. 62,000 sf. This project was a two phase project which converted an old historic ice factory into high-end office, residential and retail space(s). Phase 1 renovation included additions and renovations of approximately 26,000 sf of space for James Madison University. Phase 2 included multi story apartments and retail/restaurant spaces. Interior finishes included stained concrete floors, metal studs w/ painted drywall, storefronts and exposed ceilings. Mechanical, Electrical and Plumbing systems were designed through our design/build process.
Completed Project Gallery
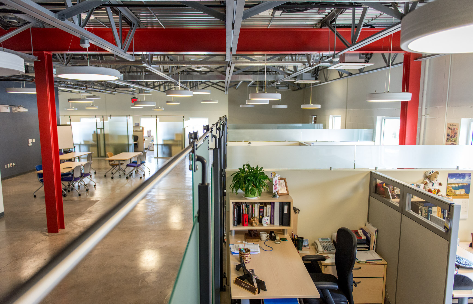

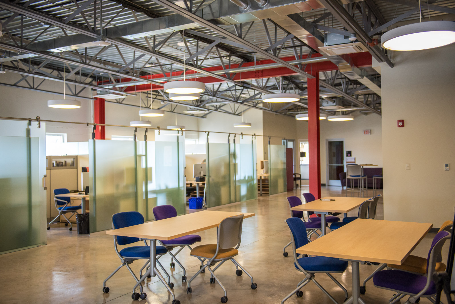
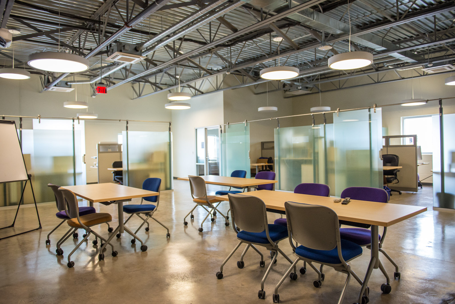
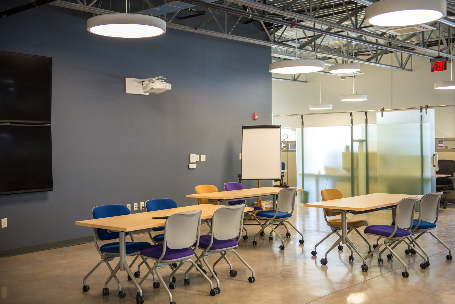
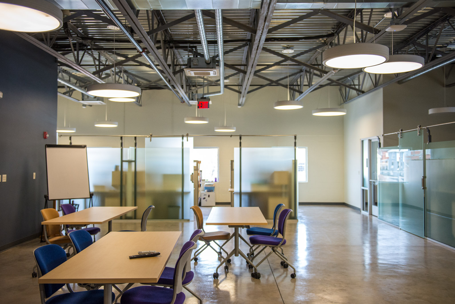


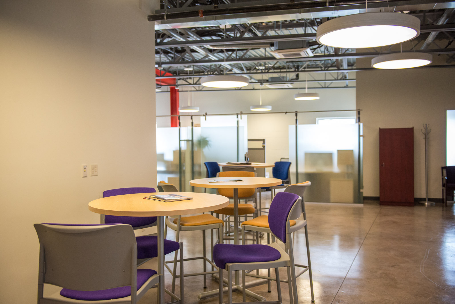
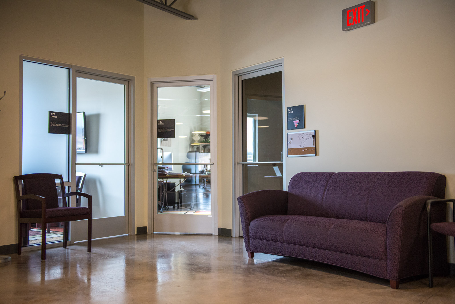
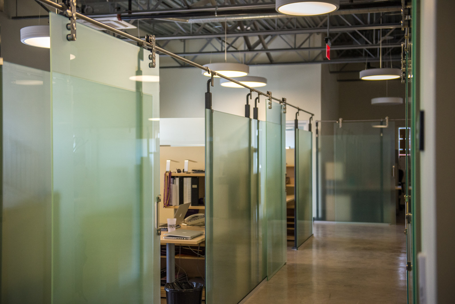
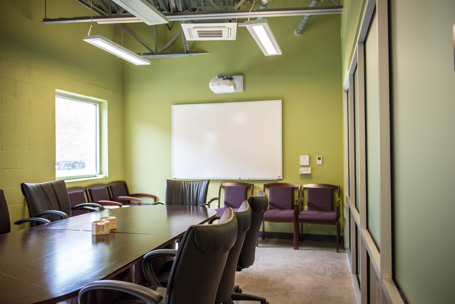
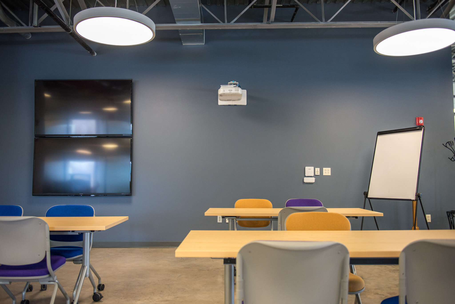
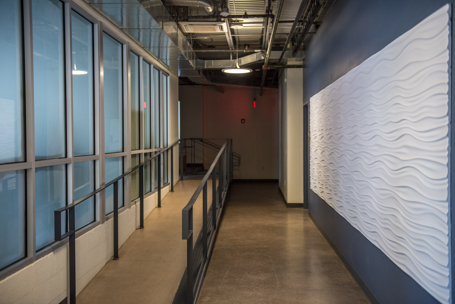
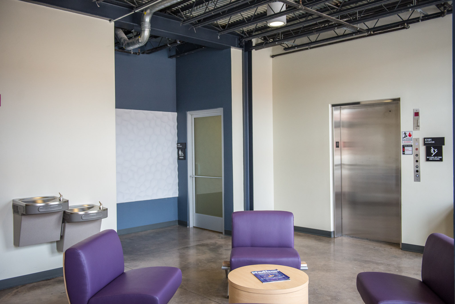

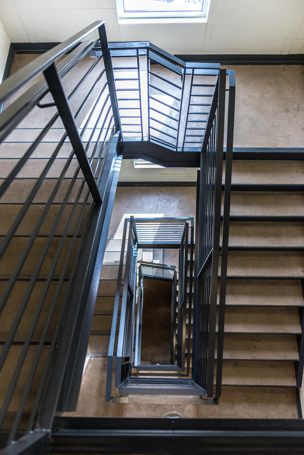
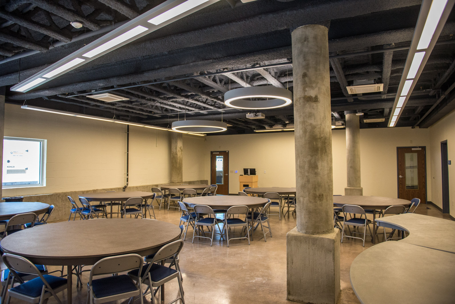
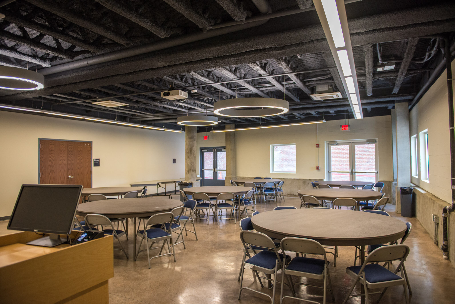
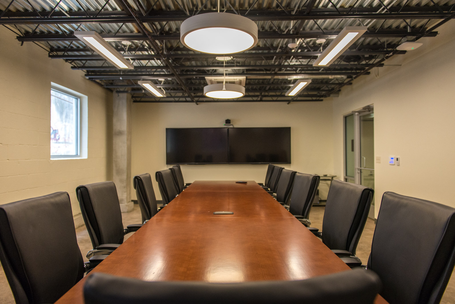
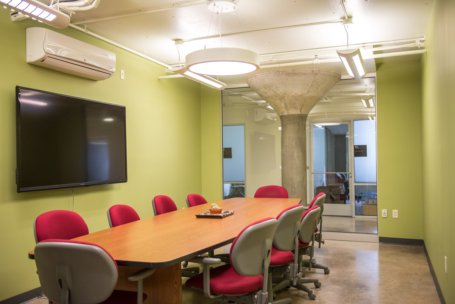
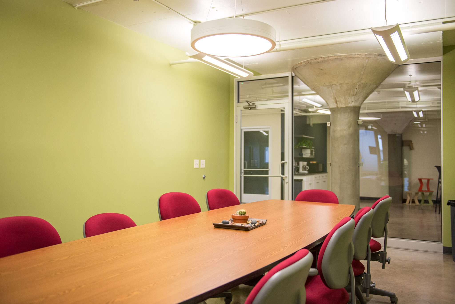

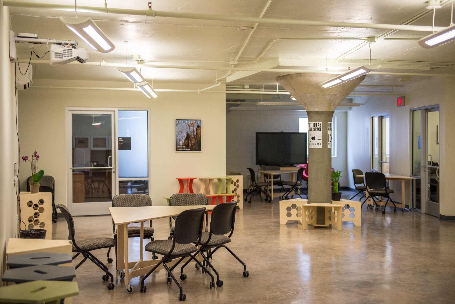
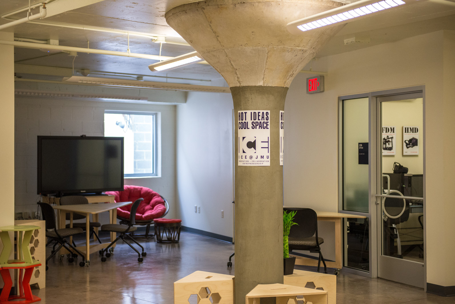
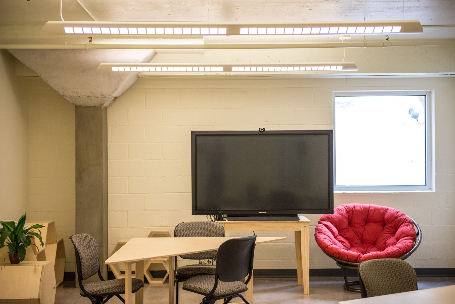
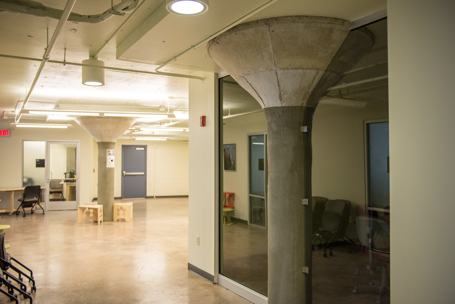
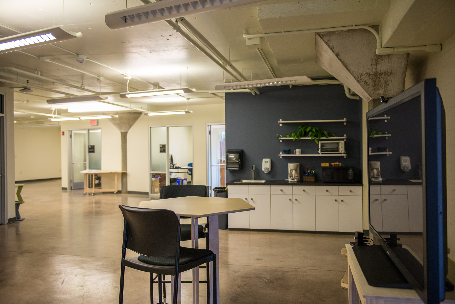
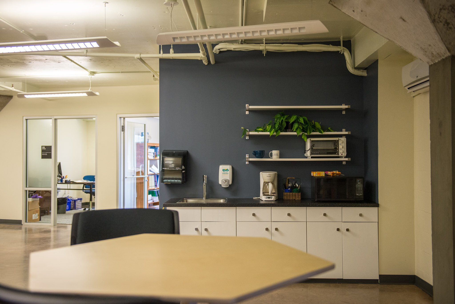
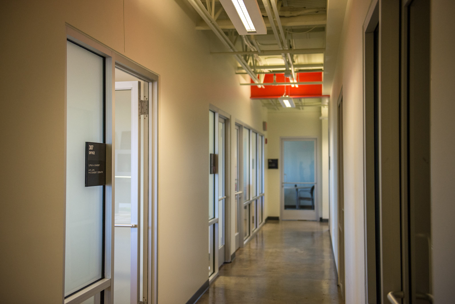
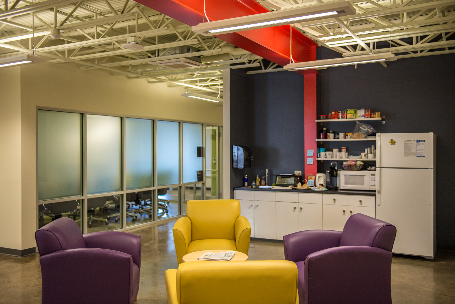

SEE MORE Renovation + Historic projects
Want to take a deep dive into our renovation + historic projects? Let’s go.

