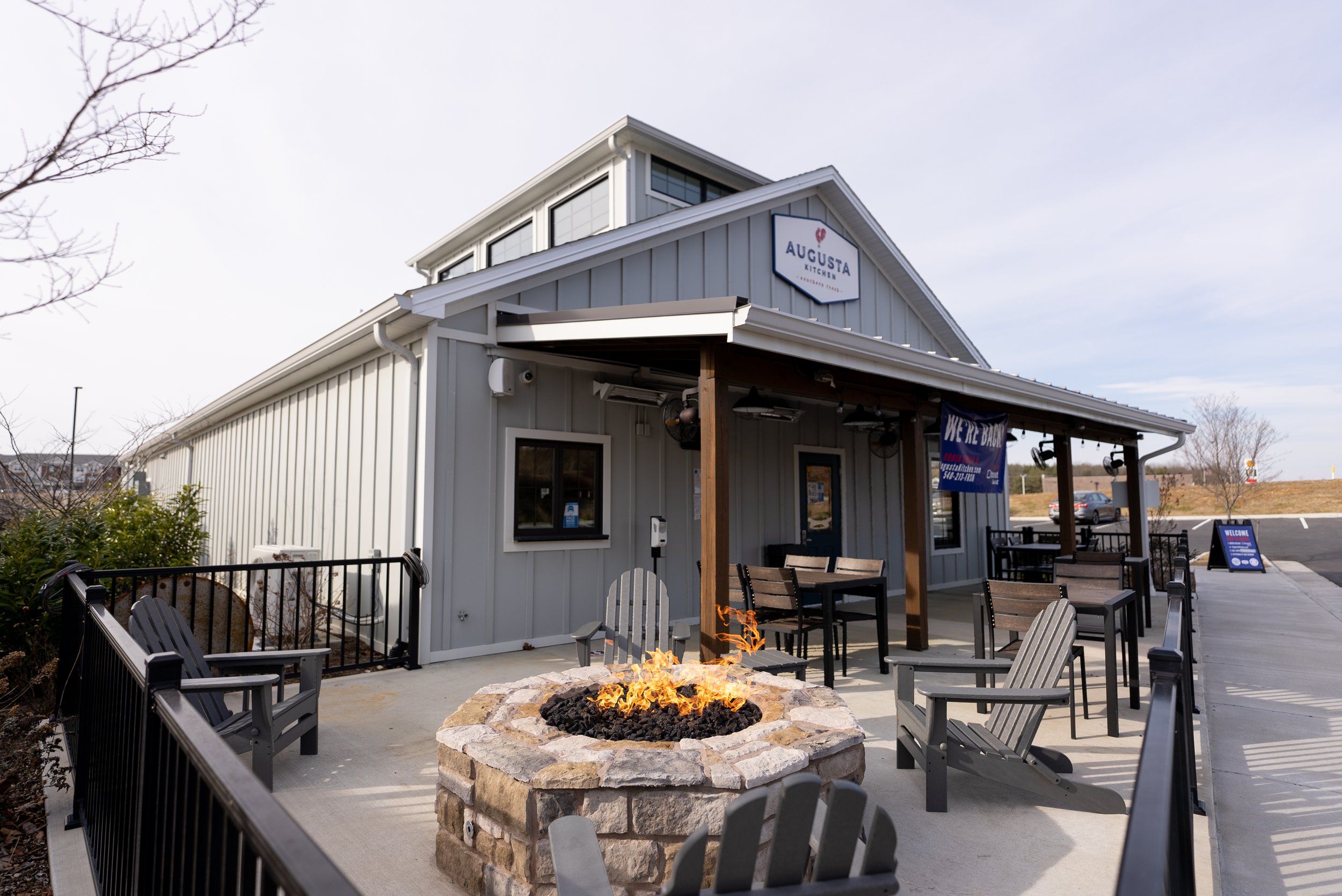
AUGUSTA KITCHEN
FISHERSVILLE, VIRGINIA
"Simply put, we feel like Harman was our partner in the project and not just a GC. In the restaurant business, communication is key and Dustin, Ryan, and Scott kept us informed from the very beginning and encouraged us to provide feedback throughout the process. They were always there to provide guidance when any issues came up, so we could get ahead of it and minimize any surprises. It was obvious to us that they didn’t want to just get the project done, they wanted to get it done right and most importantly, to make sure we were getting what we needed.”
-PK KAMATH: AUGUST KITCHEN OWNER
DESIGN-BUILD
2,662 SQ/FT
INDOOR/OUTDOOR SEATING
This Design Build restaurant project was comprised of a small covered area for outdoor dining area, inside tables and booths, bar area and commercial kitchen. Indoor seating capacity is for (69) patrons. Wood framing and scissor trusses were utilized to create a vaulted ceiling and a Clerestory. Interior finishes included painted drywall and stained wood paneling at the Bar, wood trim and booths. Flooring finished used were sealed concrete in the main Dining and Bar area, ceramic tile in the bathrooms and quarry tile in the Kitchen. The exterior finishes included board and batten hardie siding, shingle roof on main building with accents of standing seam metal roof over the outdoor seating area, front entrance and clerestory. Mechanical, Electrical and Plumbing systems were designed through our design/build process.





















