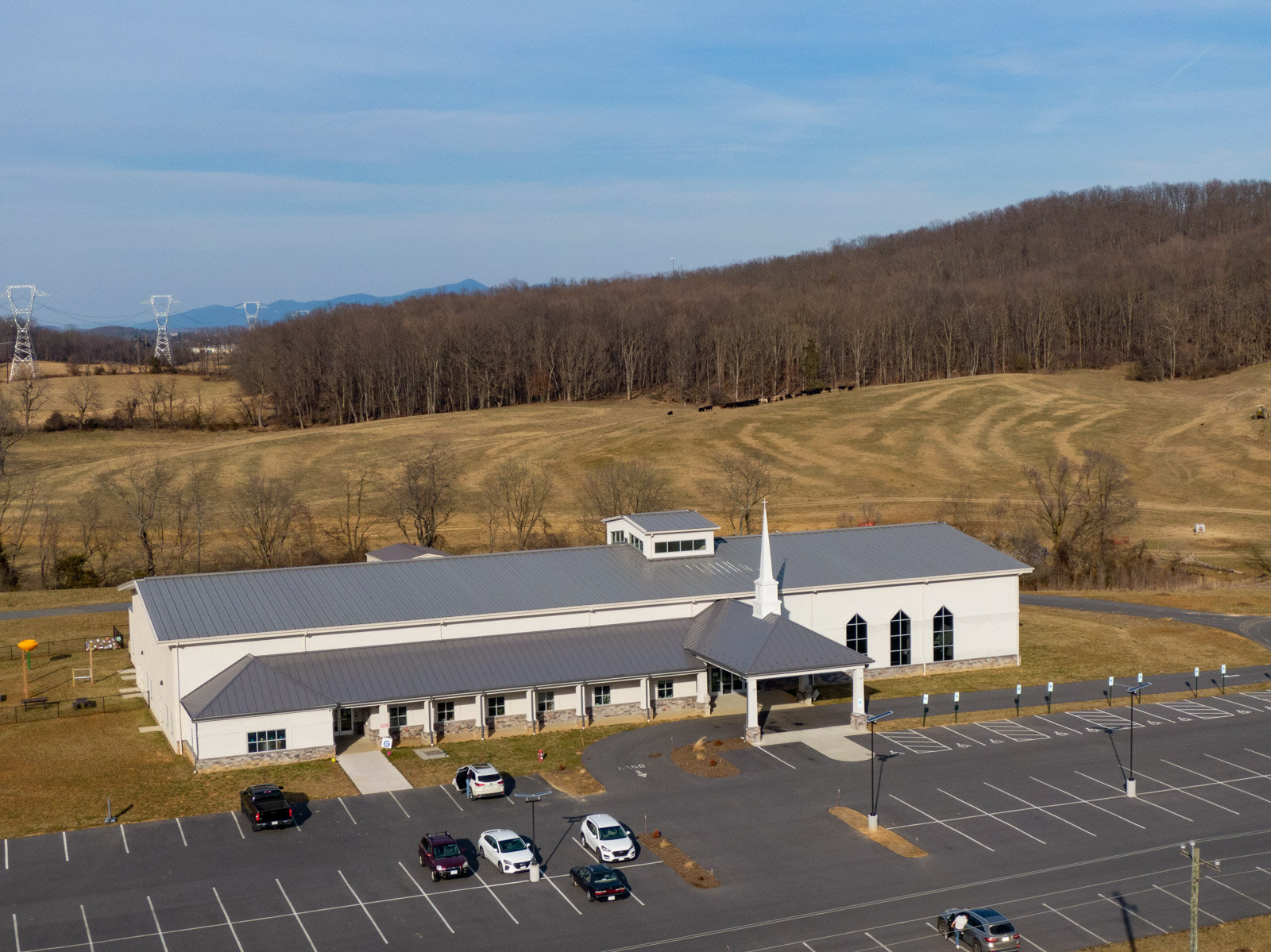
Bethany lutheran CHURCH
fishersville, Virginia
Using the design build process we were able to redesign an over budget project, keep what was most important for the church and be within budget.
-Harman Construction
Design-Build
21,780 Sq/Ft
Pre-Engineered Structure
Harman Construction Inc. completed Design Build Services for Bethany Lutheran Church's new facility in Fishersville VA. The 21,780 sf facility features a large 18'x 28' clerestory in the Narthex. the building also includes a 250 person Sanctuary, 100 person Multi-Purpose Room, full commercial Kitchen, Play area, Office/Conference Rooms, an Early Childhood Education Center w/ (5) large classrooms and a Drive-thru canopy with cupola. The main structure is a Butler Pre-engineered metal building with lean-to structures on both sides of the pre-engineered system. Interior walls were metal stud and drywall. Flooring finishes utilized were LVT, VCT and and carpet tile. Mechanical, Electrical and Plumbing systems were designed through our design/build process. The exterior finishes included manufactured stone, EIFS and Butler Shadowall metal panel.
Completed Project Gallery

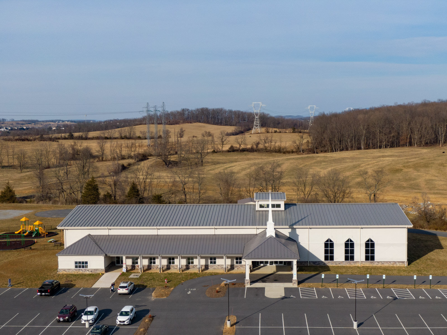
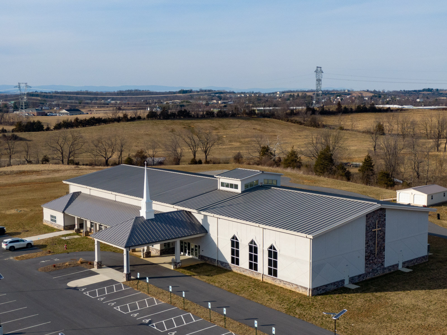
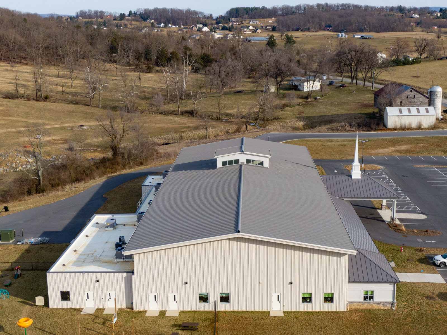
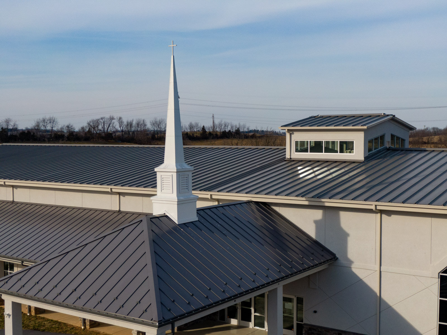
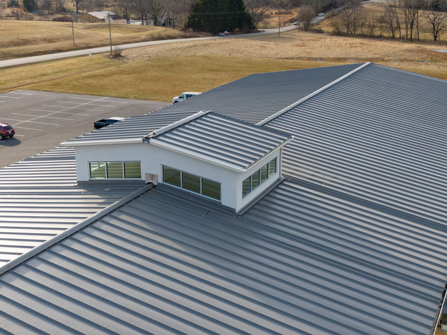
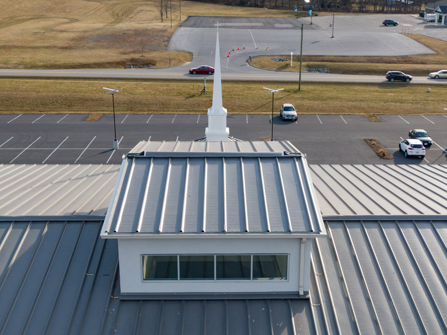
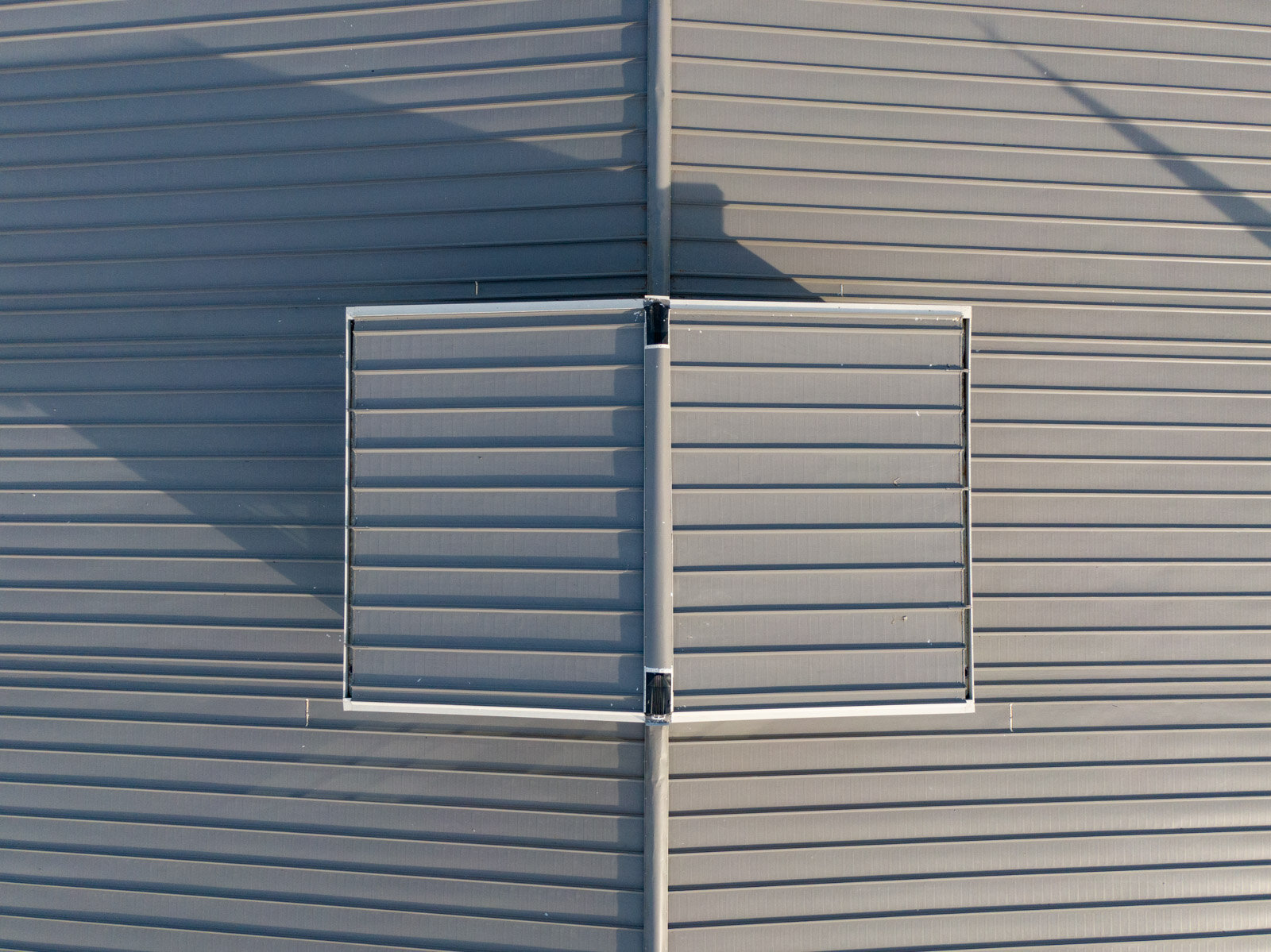
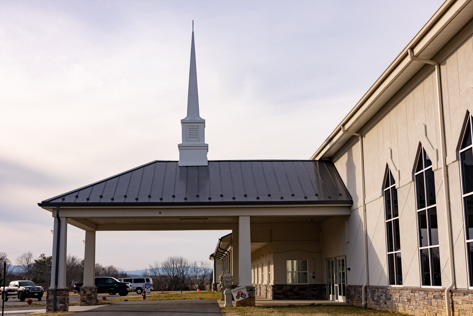
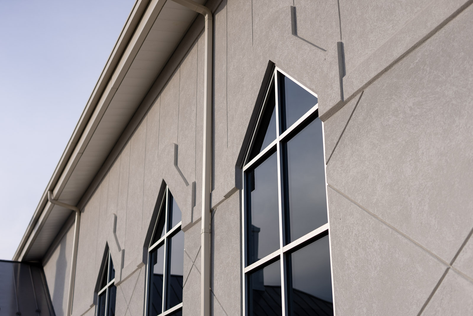
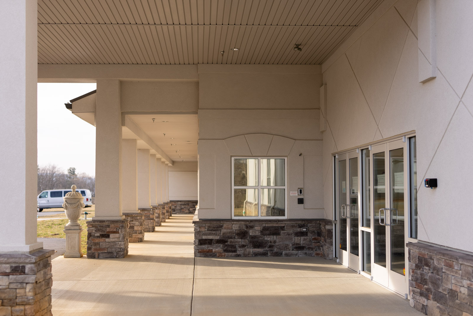
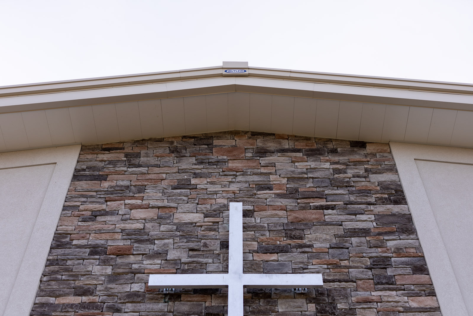
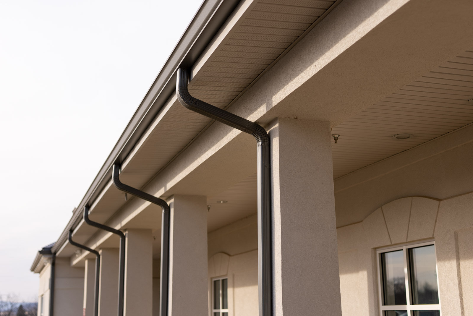

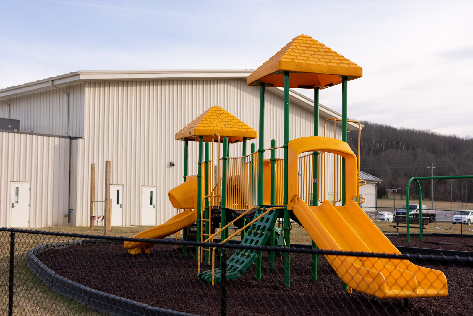
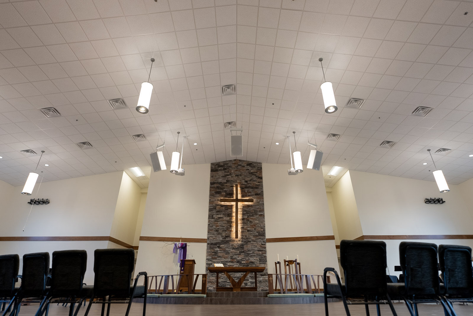
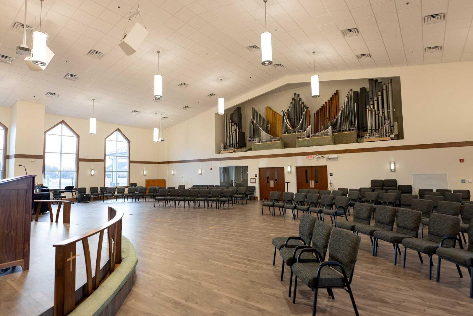

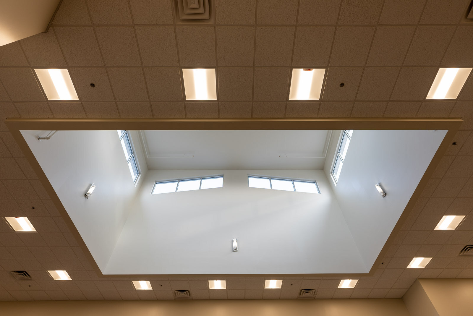
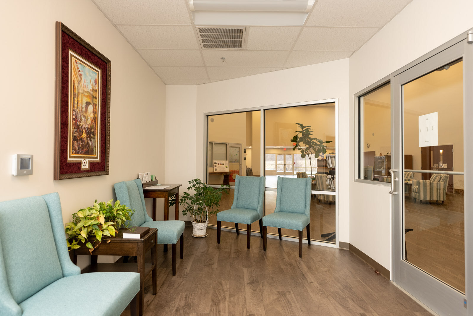
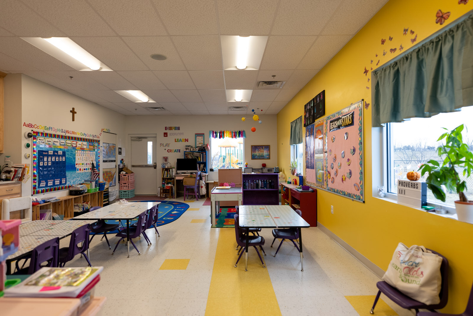
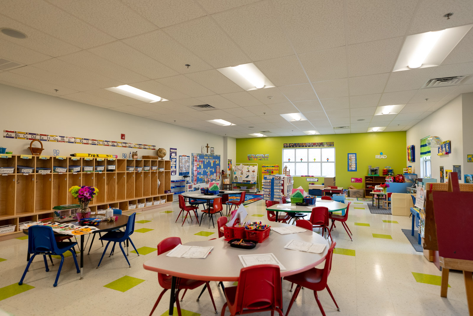
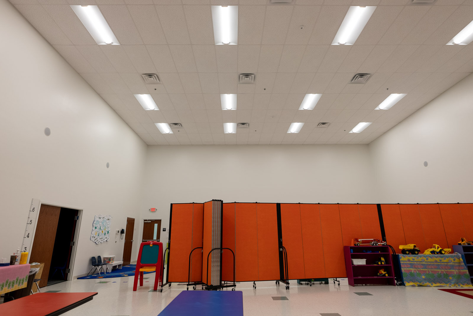
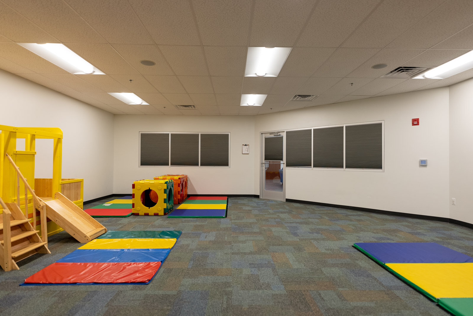
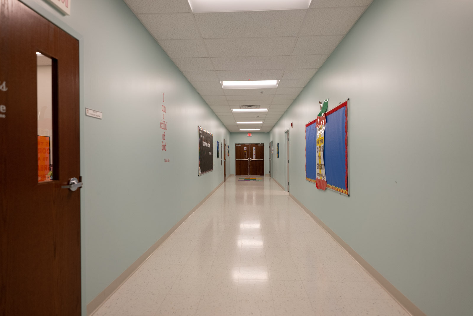
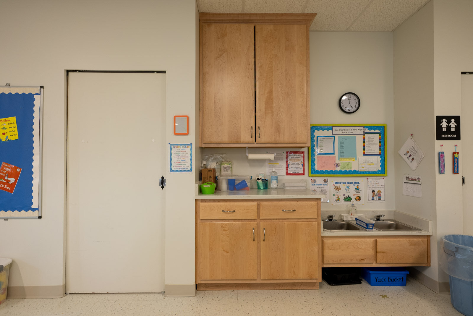
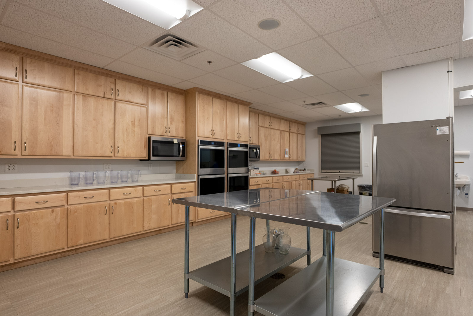
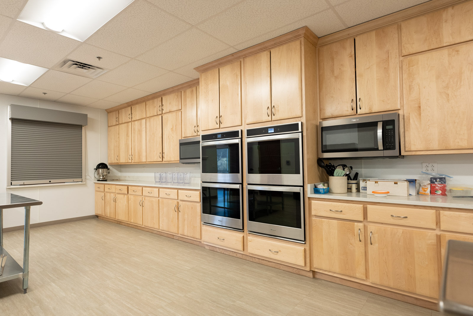
SEE MORE Church projects
Want to take a deep dive into our church projects? Let’s go.

