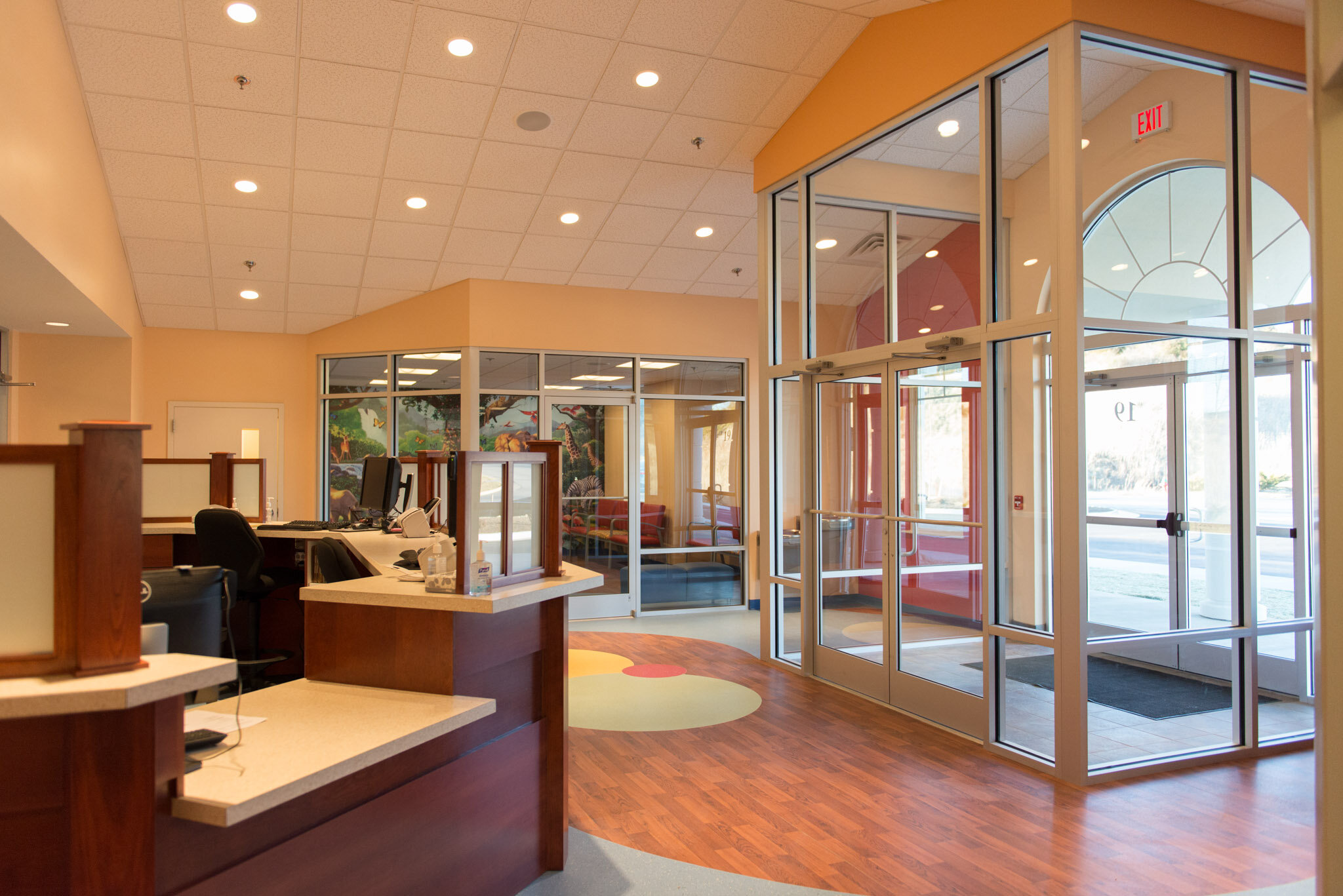
Valley Pediatric Group
Harrisonburg, Virginia
Harman Construction was a solid partner in the creation of our office building. They were very responsive during the design process. It was obvious they listened to our needs and were creative in designing solutions.
-Dr. Steven W. Mumbauer, Owner
Design-Build
8,023 Sq/Ft
Medical Office
Harman Construction, Inc. provided Design Build services to construct a new 8,023 sf medical facility in Verona, VA. This wood framed building includes (12) exam rooms, (3) doctor offices, separate Well and Sick Waiting Rooms on each side of the Lobby, a Lounge, Lab and General Business area. Interior finishes included painted drywall walls throughout with acoustic ceilings in the 1st floor space and drywall ceiling in the upstairs storage area. Exam rooms feature Polyflor flooring and the Well and Sick Waiting Rooms along with the Lobby utilize Imagine tile for some unique flare. Exterior finishes included a combination of EIFS, manufactured stone, split face block and hardie plank lap siding. Mechanical, Electrical and Plumbing systems were designed through our design/build process.
Completed Project Gallery
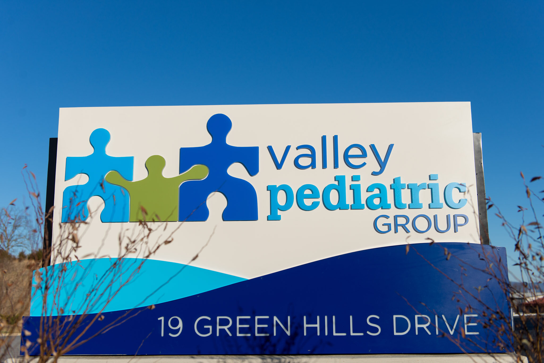
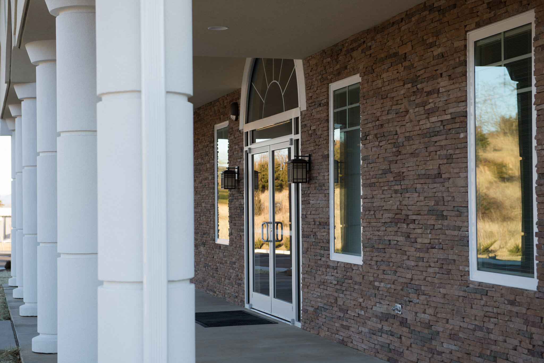
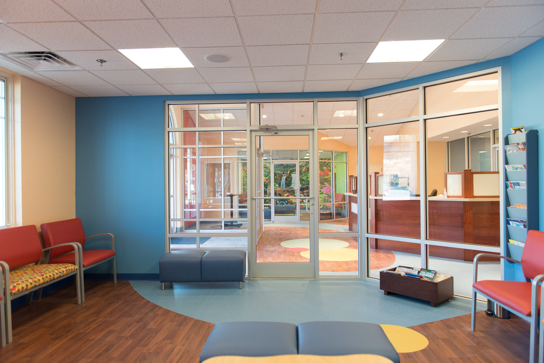
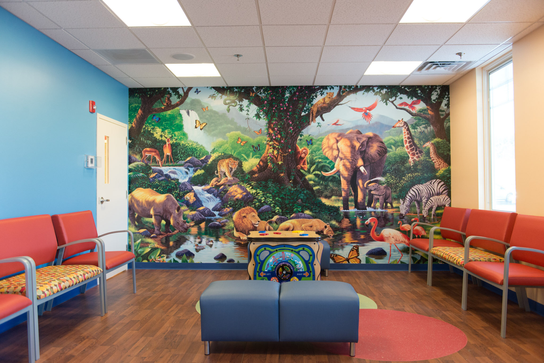
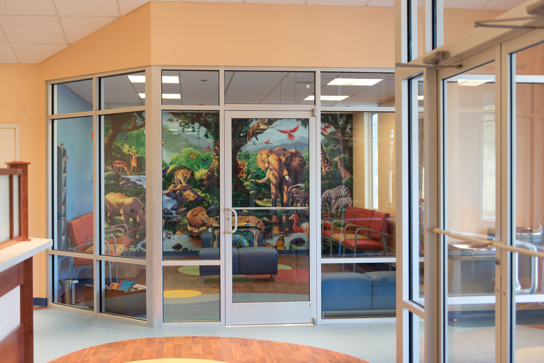
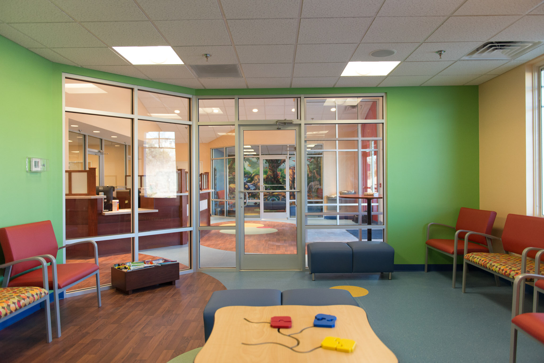
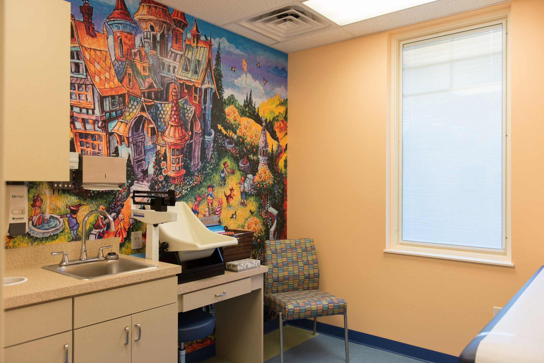
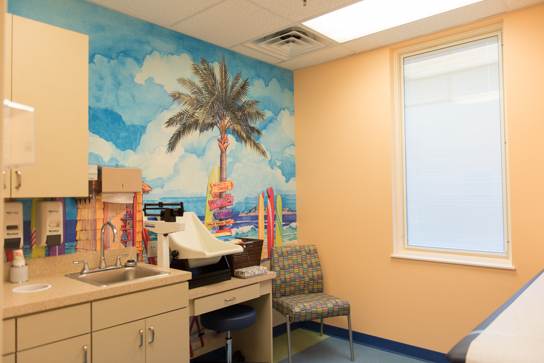
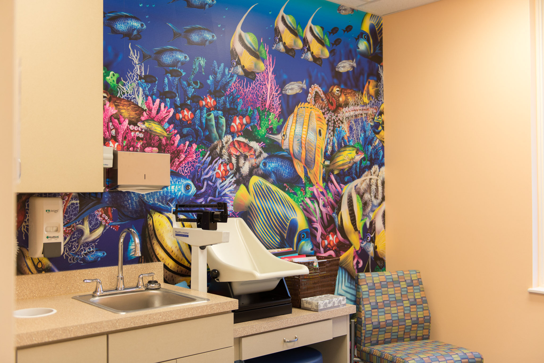
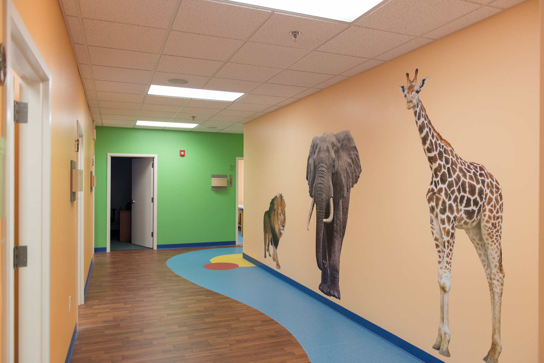
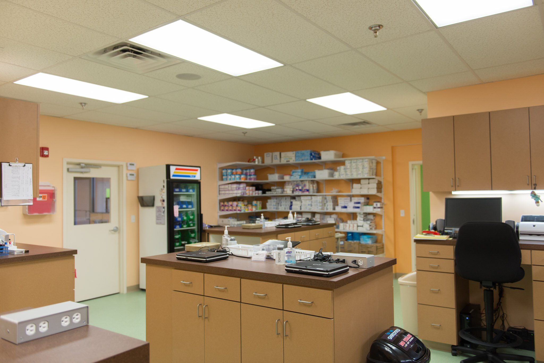
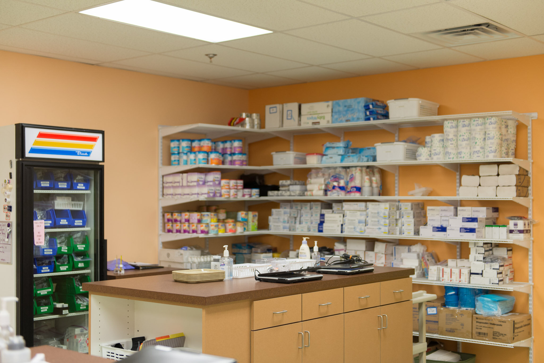
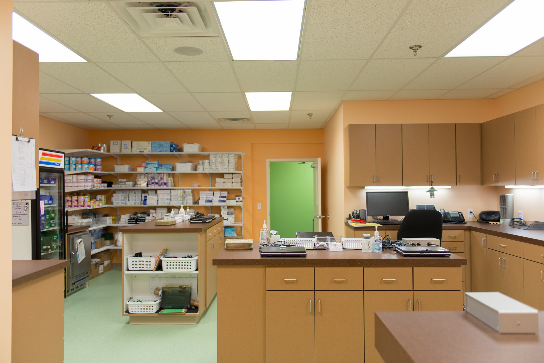
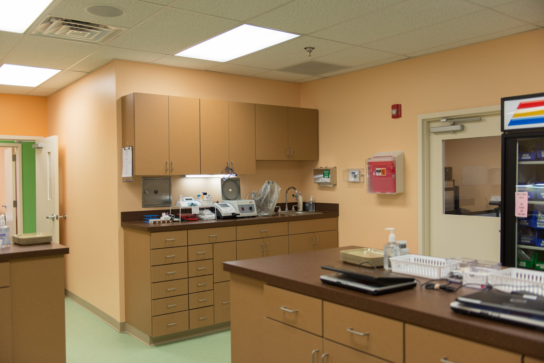
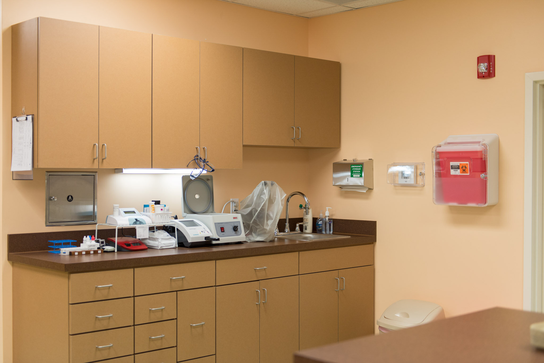
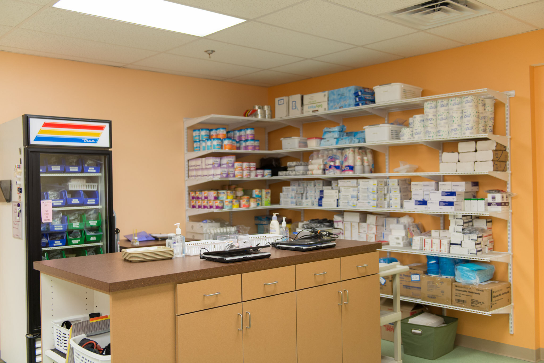
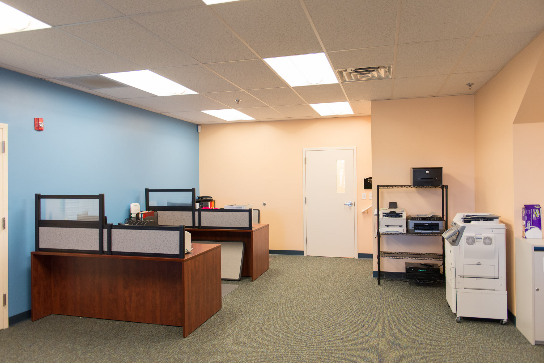
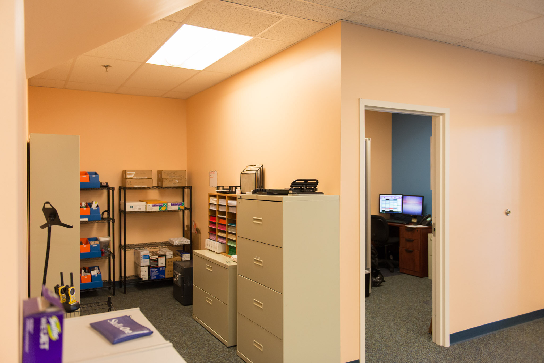
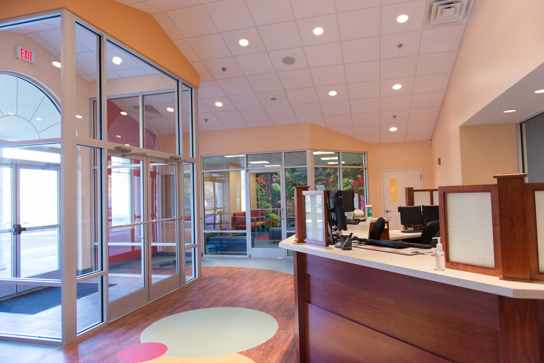

SEE MORE Healthcare + Senior Living projects
Want to take a deep dive into our healthcare and senior living projects? Let’s go.

