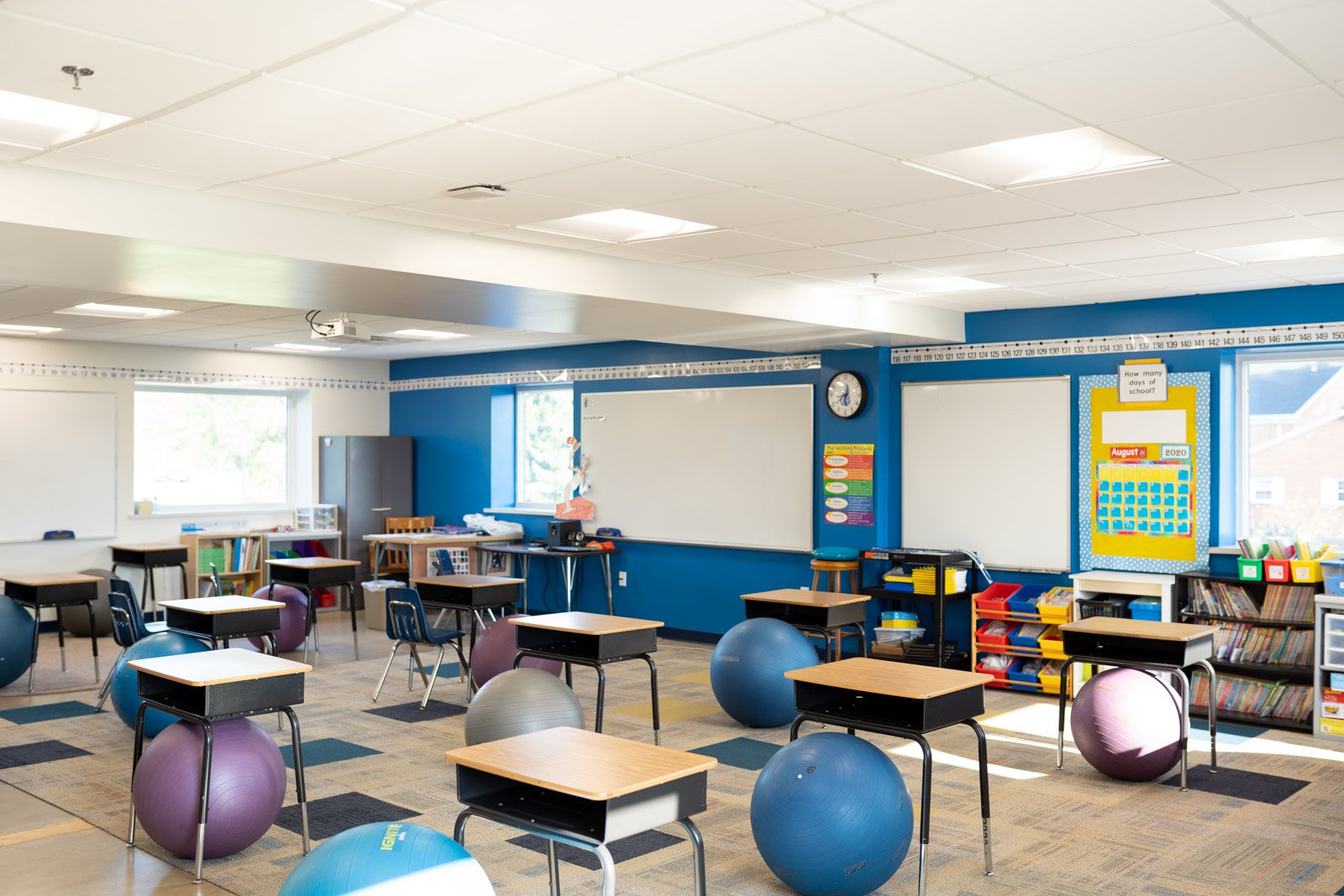
We were pleased with Harman's terms, experience with construction management, internal resourcefulness for problem solving, and daily staff management dedicated to our project. We couldn't be more thrilled with the design and quality of the final product.
-PAUL LEAMAN, HEAD OF SCHOOL
EASTERN MENNONITE ELEMENTARY
HARRISONBURG, VIRGINIA
GENERAL CONTRACTING & CONSTRUCTION MANAGEMENT
20,396 SQ/FT
RENOVATION / EXPANSION
Harman Construction, Inc. provided General Contracting and Construction Management services for the renovation of an existing 2 story, 20,396 sf structure to become the home for Eastern Mennonite School's K-5 program. The building features (9) classrooms with natural light, offices, play areas, and green spaces. There is also an exciting addition of a teaching kitchen where children can learn cooking skills. This was a multi phased renovation project. The first phase was the interior demolition and abatement of the building to expose the structure and existing conditions. The next phase was the removal of an adjoining addition that was the studio portion of the building. The final phase (main renovation phase) involved shoring up the existing structure, adding structural infill and concrete footings, complete renovation, and addition of 2 stair towers as well as an office addition. Mechanical, Electrical and Plumbing systems were designed through our design/build process.



























