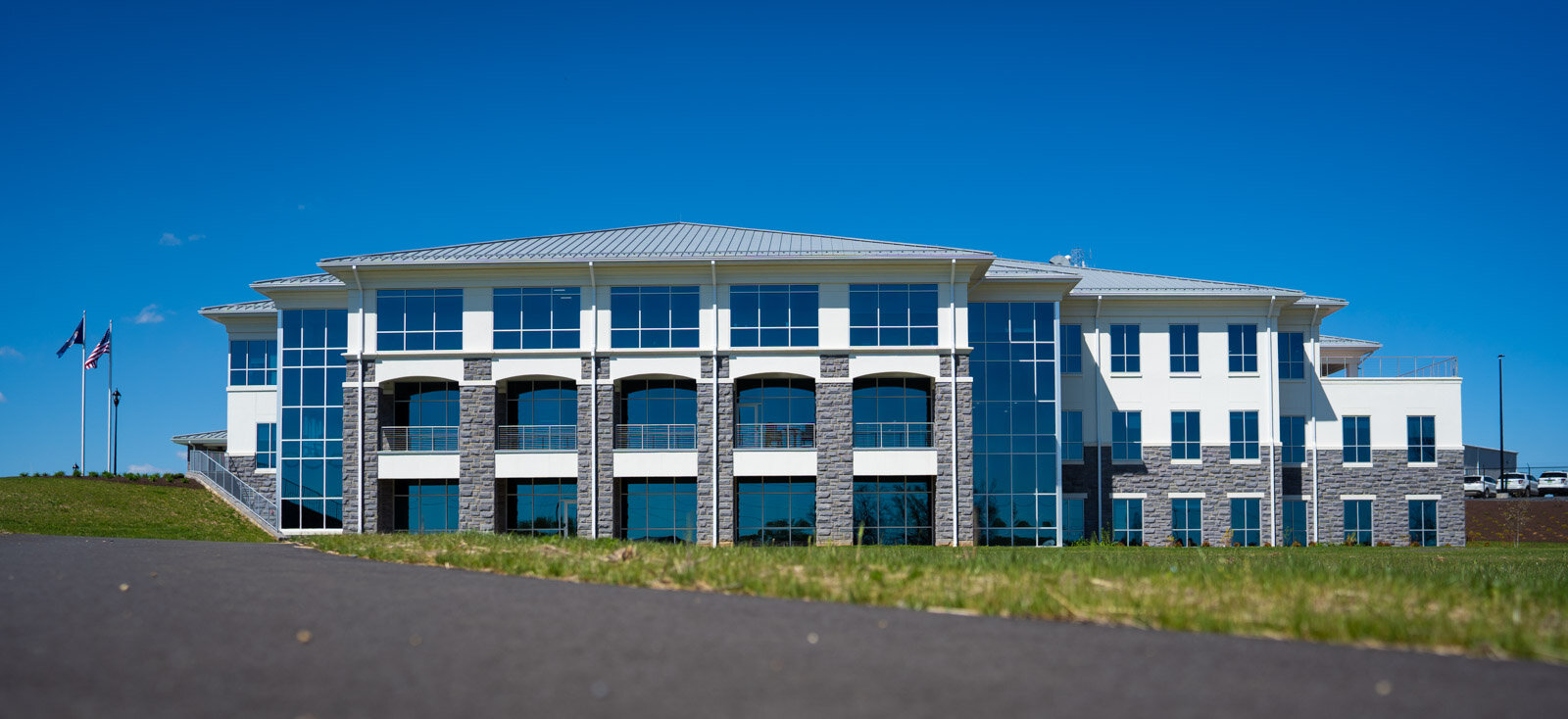
Shenandoah Valley Electric Cooperative
Harrisonburg, Virginia
We found Harman very easy to work with and any time we did meet a challenge we were able to sit down and collaboratively work out what a good solution would be in a fair way.
-Greg Rogers, CEO
Design-Build
114,500 Sq/Ft Total
Corporate, Warehouse, and Garage
Harman Construction, Inc. provided Design Build services in conjunction with Mather Architects to construct SVEC's new combined Headquarters and Rockingham District Office campus. The project included a 71,000 SF 3-story office building; 27,300 SF warehouse; 13,000 SF garage and 3,200 SF storage shed buildings. The Headquarters building uses a combination of historic architectural design with modern technology and responsible environmental design. The building houses SVEC's headquarters and Rockingham district offices and includes the infrastructure necessary to meet the demands of this growing cooperative. A 250-person conference room allows for company-wide meetings and space to accommodate SVEC personnel and contractors when large storm events require a greater outage restoration response. The building also houses a 24/7 operations and operations center that allows the SVEC to be connected to their entire grid. The building is also equipped with catering kitchens, a boardroom, and 1200 s.f. veranda on the third floor. Construction consisted of concrete basement walls, masonry and steel bearing structure, concrete slab on grade and slab on deck, PEMB buildings, EFIS and blue and cast stone veneer, metal stud and drywall interior, flooring, metal and EPDM roof, and mechanical, electrical and plumbing. Total disturbed site included 18 acres.
Completed Project Gallery




















































SEE MORE CORPORATE projects
Want to take a deep dive into our corporate projects? Let’s go.

